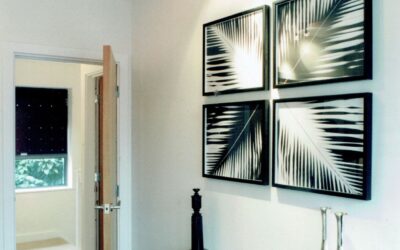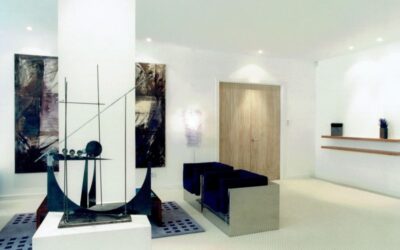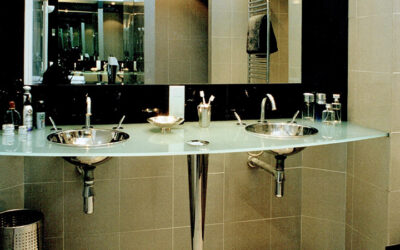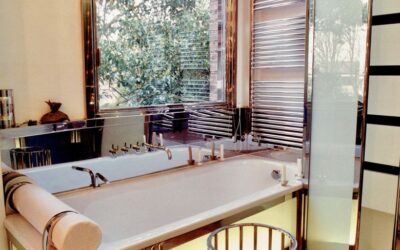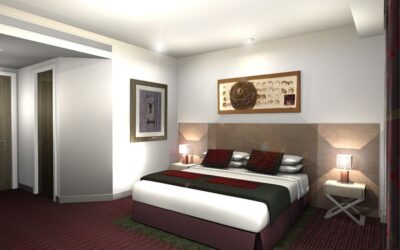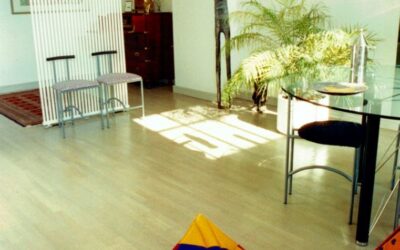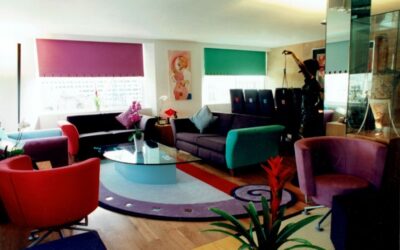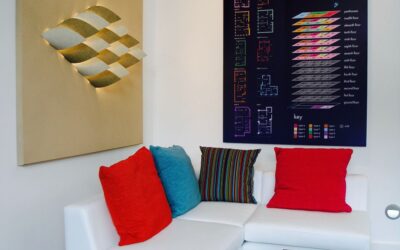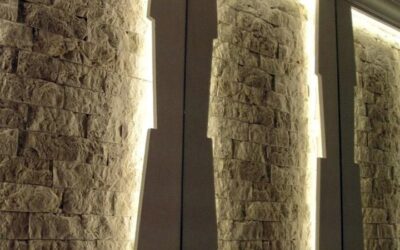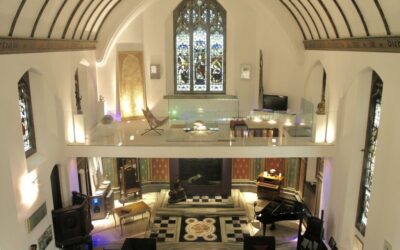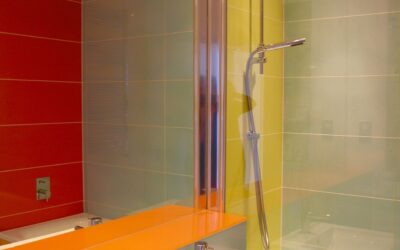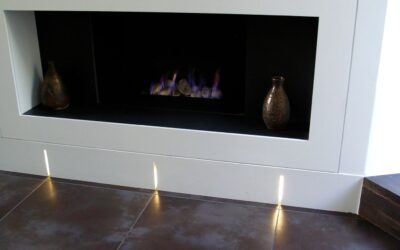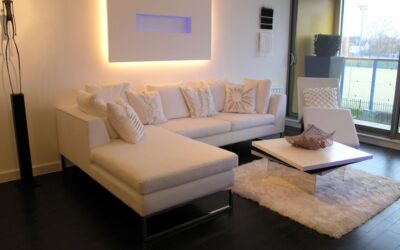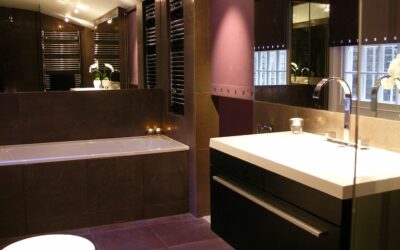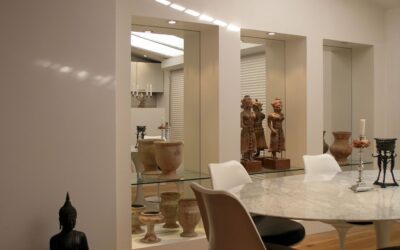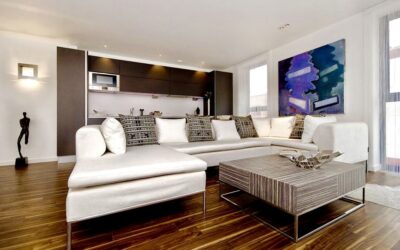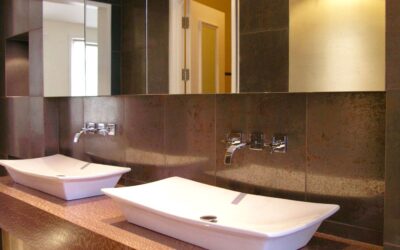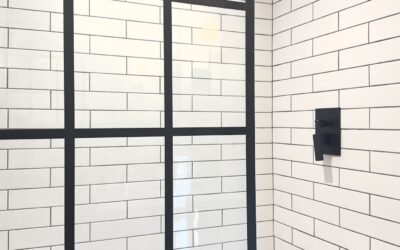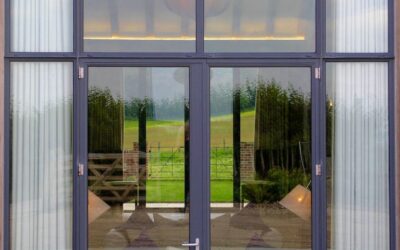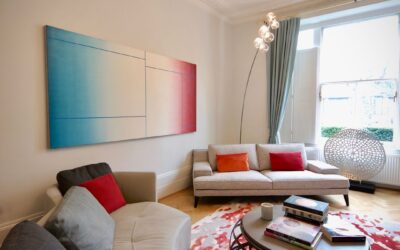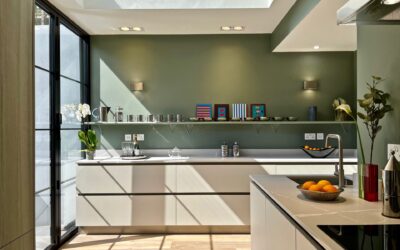This Victorian Warehouse had been originally developed to sell twenty nine bare shell loft spaces for the purchasers to fit out themselves. They had planning permission for live/work occupancy and unfortunately the developer couldn’t sell them, so when my client took...
Modern
3 Storey Show House in Hackney, London
This was a new build development being sold for combined living and working. As usual for this developer, I worked on the electrical and lighting layouts of all the flats and houses prior to the development being built, specifying all the finishes to the kitchens and...
Sales Area for Apartments above Hotel, Cardiff
The old mid-Glamorgan county council building was converted into a hotel and three floors of apartments were added to the top of the existing building. Once the architects had created the apartment shells, I worked on the interior wall locations, plus the lighting,...
Penthouse flat in The Foundry, East London
Because I worked on the design of the rest of the building and the three show flats on the floor below, when these clients bought their bare shell penthouse space, they asked me to design it for them. They were a couple who worked in the city, and wanted a very...
Residence in Highgate, London
I was originally asked to design two wall storage units to incorporate their television and hi-fi equipment etc, and the brief was to be as original as possible. This then led to designing quite a few more pieces of furniture throughout their ground floor, plus some...
2 Bedroom Show Flat in London, E2
This was the first building I worked on for this developer, and I was recommended by the selling agents for The Foundry. It was a new build project in the up and coming, lively area by Columbia Market. I had two show flats to design, so I designed the one bedroom flat...
Bedrooms for the Cardiff Park Plaza Hotel
The old mid-Glamorgan county council building was converted into a hotel, and having designed the three floors of apartments above the hotel and produced a marketing suite, I was then enlisted to design the hotel bedrooms, corridors and lift lobbies. I kept the...
Converted Warehouse In East London
In 1987 I bought a space in a converted Victorian Dog Biscuit factory for my self and my husband to live and work in. Apart from an existing mezzanine above the entrance door it was a bare shell, measuring about six by six by twelve metres – a double cube. The biggest...
2 Storey Penthouse Flat In London, W1
This two storey penthouse flat in London’s West End had quite a low ceiling to its lower floor and hence was rather gloomy. In contrast, the upper floor had one open plan room with floor to ceiling windows on three sides, boasting magnificent views over London’s...
Sales Area for Housing development in Bedford
Originally this thirteen storey apartment block was the British Telecom Tower in Bedford. Initially I was asked to check through the proposed apartment layouts including the electrical and plumbing schemes, and suggest changes to these where necessary. I then worked...
Show Flat In Basildon, Essex
I was recommended for this job by the marketing agents of another development that I had worked on. I was brought in only three weeks before the launch, so worked to a very tight deadline to produce this show flat. I had input into the timber floor finish, but other...
2 Floor Apartment in Gloucester Road, London
I was recommended by some existing clients for this project. This two floor apartment required a complete facelift and it needed much more light. I changed all the finishes, the lighting, the electrics, the kitchen, put in new bathrooms, raised all the doorways to...
Converted Chapel in Camberwell, London
In 1999 I bought a chapel as a place to live and work in. It was joined to a Victorian College, but was itself very much late Arts and Crafts. As it was a Grade II listed building I worked closely with English Heritage to ensure it maintained its unique historic...
House In Highgate, London
I was commissioned to work on this four storey house by one of my existing clients who’s pregnant daughter and family (including a large dog) were moving back to the UK after spending several years abroad. At the time I was living in Singapore, my client was in...
3 Floor Apartment In Holland Park, London
I was recommended for this job by Shipshape Construction Ltd. The apartment consisted of three quite bleak floors above a shop and the client was quite keen on the clean minimal and architectural look which I am known for. I re-configured the spaces to provide an open...
Penthouse Show Flat in East London
Firstly, I worked closely with the developer on the layout of these two identical flats for this new build development. Because there was only natural light available from the two ends of the space, it was important to try and channel light into the middle. This was...
2 Bedroom Show flat In East London
Because of its proximity to the city, this flat needed to appeal to a city worker. I initially worked on how the flat should be divided up, and then, based on my ideal furniture lay out, I designed the lighting and electrical scheme. Consequently when I came to...
Basement Flat In Victoria, London
I was recommended for this job by Shipshape Construction Ltd. My clients had bought a large 5 storey house in Victoria which was very run down and in desperate need of re-furbishment. The first phase of the project was to separate the basement from the rest of the...
House In Ladbroke Grove, London
My clients were an antique dealer and an artist, so when they asked me what I could do for their three storey house, I suggested that I should create a clean and minimal blank canvas for their artefacts and art. I achieved this by designing shelved niches wherever...
Showhouse In Marks Tey, Essex
After working on housing developments and show homes in London for this particular developer for over 20 years, he had decided to spread his wings by buying some land near Colchester in Essex. As soon as planning permission had been granted I commenced work on the...
Lavender House Development In East London
This is a development in Commercial Road in the East End of London. As usual I worked on the electrical and lighting layouts for the flats prior to the development being built and specified all the internal finishes. Because the building was to be called Lavender...
House In Victoria, London
Having successfully completed the basement renovation, we were then ready to tackle the 4 upper floors. The ground floor was completely opened up so that that the staircase became the only visual division between the entrance hall and the kitchen. Again I worked...
House in Connecticut, USA
I worked on this job in Connecticut, USA remotely. My clients had bought a beautiful painted timber clad house which they loved in its entirety apart from 2 very tired bathrooms accessed from the first-floor landing. Both bathrooms were very narrow, but once I had...
Barn Conversion in Sussex
I was recommended for this job by a banker who had funded several housing developments that I had worked on previously. The clients are farmers and had been wondering what to do with this large, empty, disused barn for several years. Eventually they decided to convert...
House in Hampstead, London
My clients found this newly-renovated house and very unusually I was asked to just furnish it without the architectural design work I normally provide. This classically detailed house has wonderfully high ceilings throughout and we decided to furnish it with...
Grade 2 Listed House in Bow
This 4 storey house in one of Bow's conservation areas had been rented out for many years on a room by room basis so it was in quite a bad state. Respectful of the building's heritage (and working with the planners) we wanted to blend its period features with high-end...


