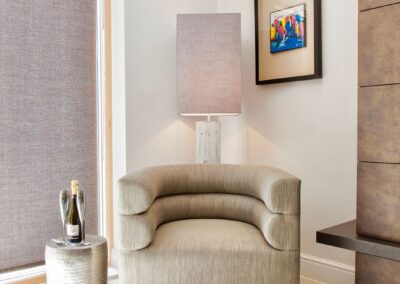Showhouse In Marks Tey, Essex

As soon as planning permission had been granted I commenced work on the interior layouts of the homes including all the electrical layouts and kitchen plans etc.
In this development he created eight 2 storey houses and rest were apartments.
The beauty of the houses was their inclusion of unusually high first floor ceilings enabled by the local design tradition of steeply pitched roofs.
The ground floor consisted of an integrated carport at the front of the house and a Living/ Dining / Kitchen at the back which had wall to wall, floor to ceiling glazed doors overlooking a sizeable garden.
On the first floor, not only did the 3 bedrooms have high-pitched ceilings but these continued into the Master en-suite Shower room and the Bathroom too, providing a wonderful light and airy feel.


































