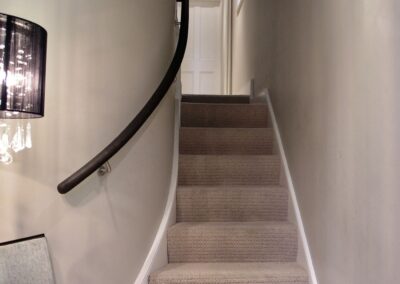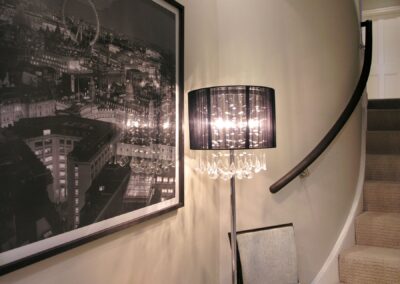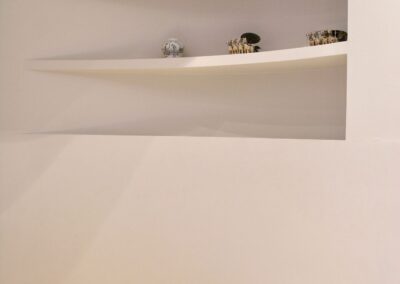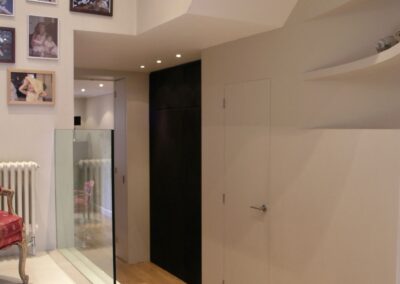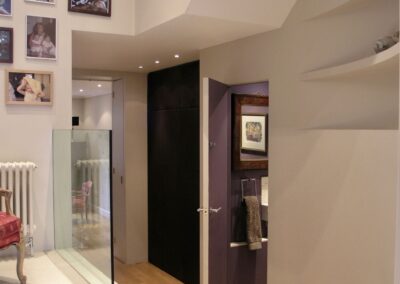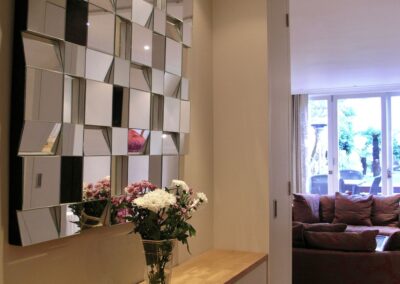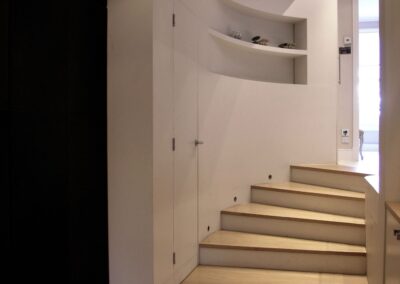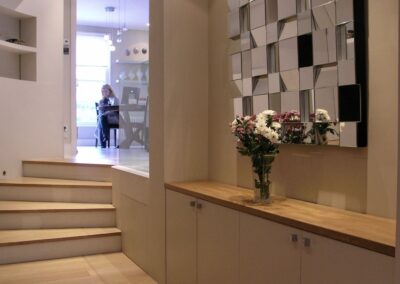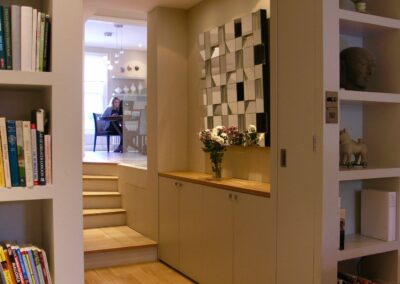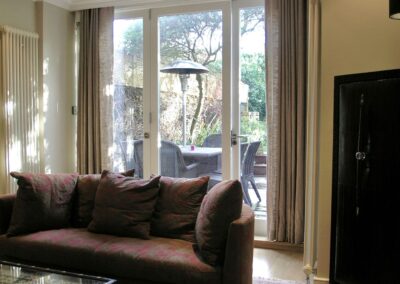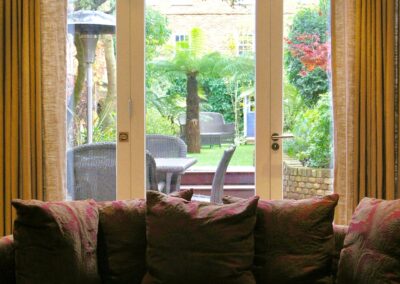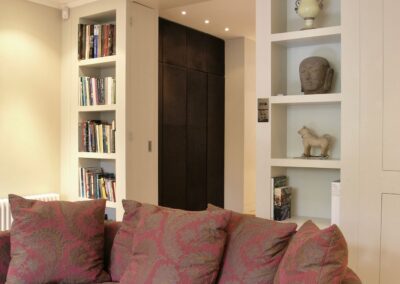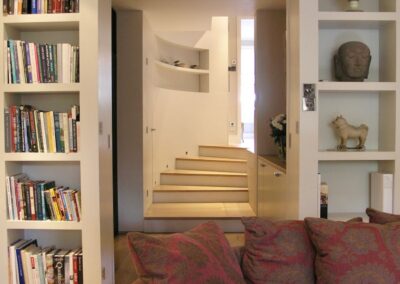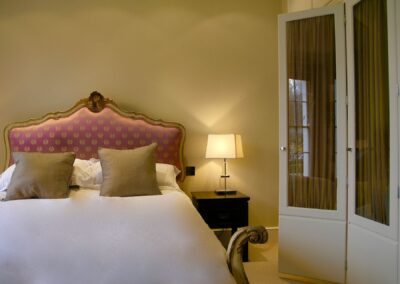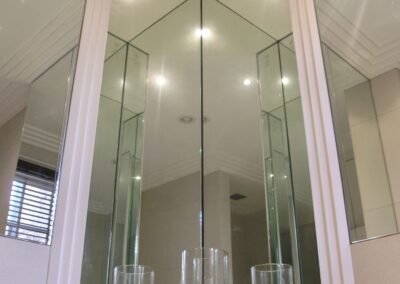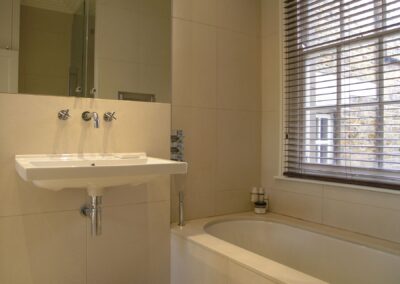House in St John’s Wood, London
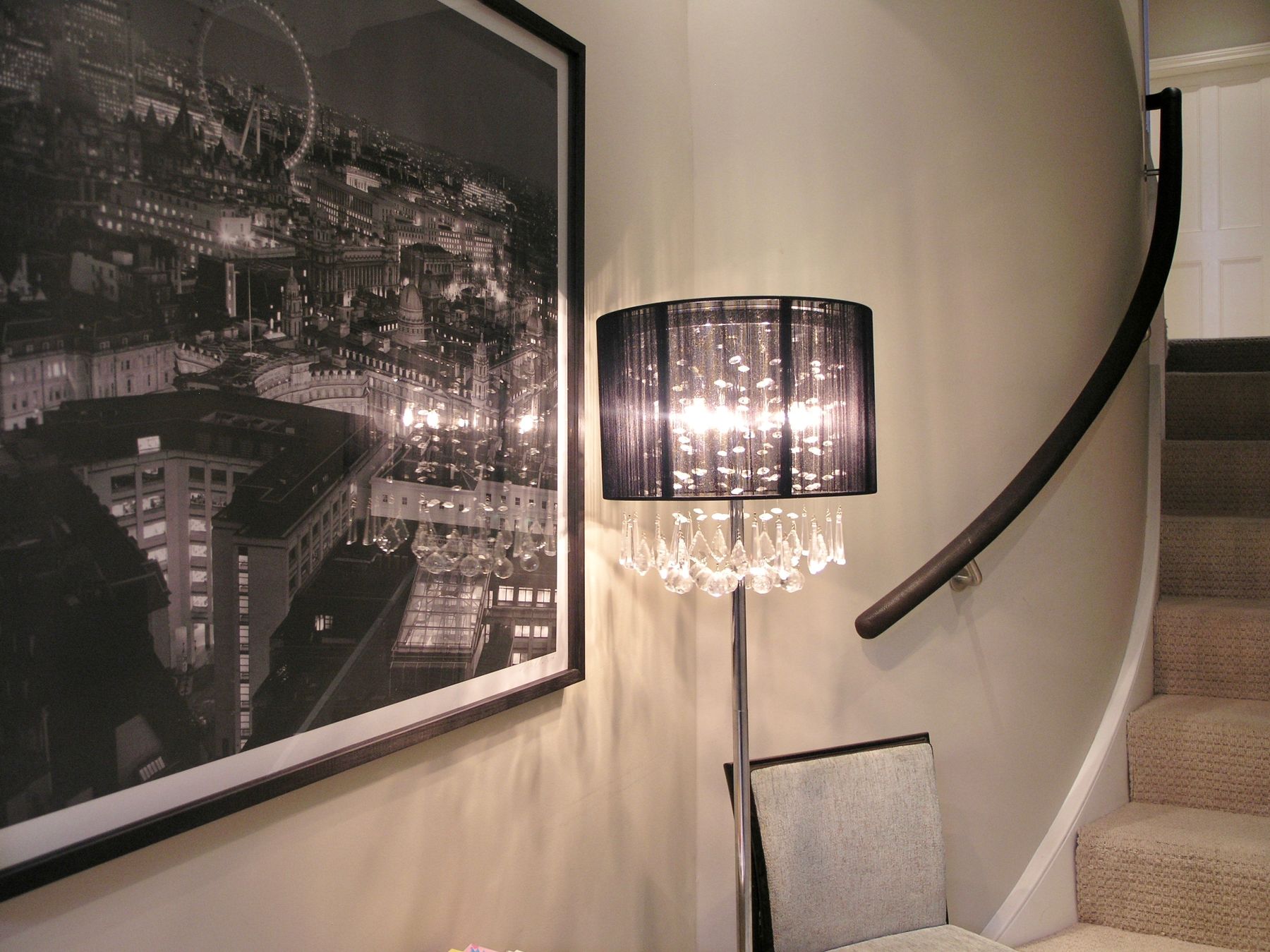
I overcame this problem by stopping the entrance hall at the staircase leading to the first floor. I then created a new access down to the living room from the kitchen by way of a very wide curved staircase, which then enticed you down into it. This also brought extra light into both spaces, which had also been a problem.
This solution threw up a few structural challenges as the new wide opening to the living cut into a wall which was supporting the complete back of the house. On the basis that anything is possible we enlisting a good and creative structural engineer, so a gigantic RSJ was installed to deal with this problem. I then worked round this with the interior detailing.
Because the new living room was still a small space, I selected 2 very long but curve backed sofas from Fox Linton to be placed opposite each other enabling plenty of access to get around them.

