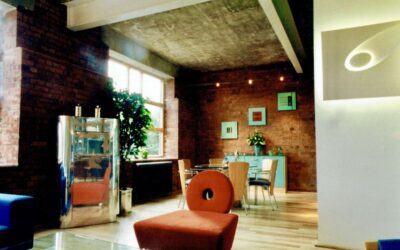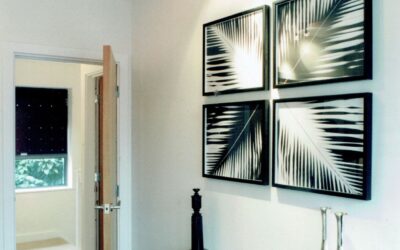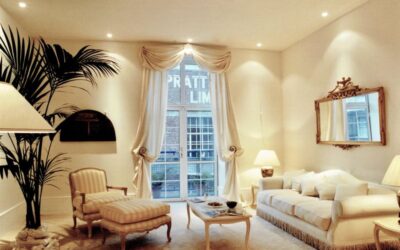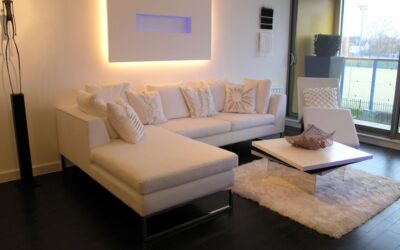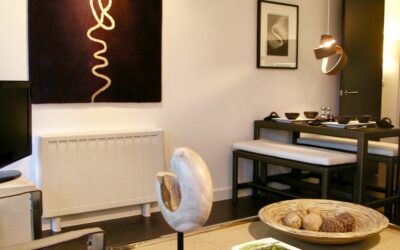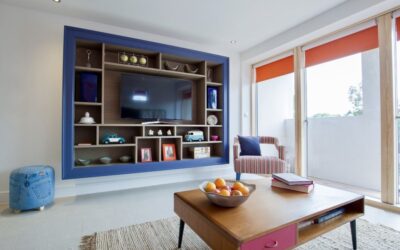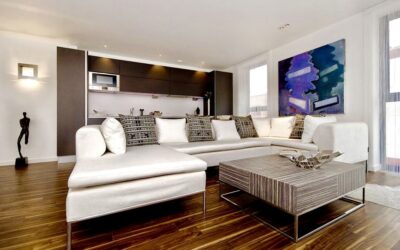These flats were sold as bare shells, to create New York loft style apartments and my show flat was intended to give people an idea of what could be done with these rather austere spaces. My client had a passion for 1950s style and wanted the kitchen to reflect this...
Show Homes
2 Bedroom Show Flat in the Foundry, London
This Victorian Warehouse had been originally developed to sell twenty nine bare shell loft spaces for the purchasers to fit out themselves. They had planning permission for live/work occupancy and unfortunately the developer couldn’t sell them, so when my client took...
3 Storey Show House in Hackney, London
This was a new build development being sold for combined living and working. As usual for this developer, I worked on the electrical and lighting layouts of all the flats and houses prior to the development being built, specifying all the finishes to the kitchens and...
2 Bedroom Show Flat in London, E2
This was the first building I worked on for this developer, and I was recommended by the selling agents for The Foundry. It was a new build project in the up and coming, lively area by Columbia Market. I had two show flats to design, so I designed the one bedroom flat...
Traditional 2 Bedroom Show Flat in the Foundry
To ring the change from the larger two bedroom show flat, I designed this in quite a romantic feminine style using reproduction French style furniture, and off-white muslin draped at the windows and over some of the old disused warehouse pipes. In the bedroom I...
Show Flat In Basildon, Essex
I was recommended for this job by the marketing agents of another development that I had worked on. I was brought in only three weeks before the launch, so worked to a very tight deadline to produce this show flat. I had input into the timber floor finish, but other...
Penthouse Show Flat in East London
Firstly, I worked closely with the developer on the layout of these two identical flats for this new build development. Because there was only natural light available from the two ends of the space, it was important to try and channel light into the middle. This was...
2 Bedroom Show flat In East London
Because of its proximity to the city, this flat needed to appeal to a city worker. I initially worked on how the flat should be divided up, and then, based on my ideal furniture lay out, I designed the lighting and electrical scheme. Consequently when I came to...
1 Bedroom Show flat in East London
This was the ninth housing development worked on for this client and the seventh new build project. As with the two bedroom show flat, I initially worked on how the flat should best be divided up. To ring the change with the larger show flat, the target audience would...
Showhouse In Marks Tey, Essex
After working on housing developments and show homes in London for this particular developer for over 20 years, he had decided to spread his wings by buying some land near Colchester in Essex. As soon as planning permission had been granted I commenced work on the...
Show Flat In Marks Tey, Essex
In contrast to the muted colour scheme of the show house I decided to inject some very bright colours into the show flat. The starting point was my design of a 2 ½ metre long sofa upholstered in magenta pink velvet. Also these flats were targeting the first time buyer...
Lavender House Development In East London
This is a development in Commercial Road in the East End of London. As usual I worked on the electrical and lighting layouts for the flats prior to the development being built and specified all the internal finishes. Because the building was to be called Lavender...

