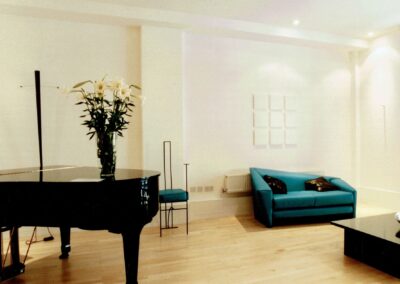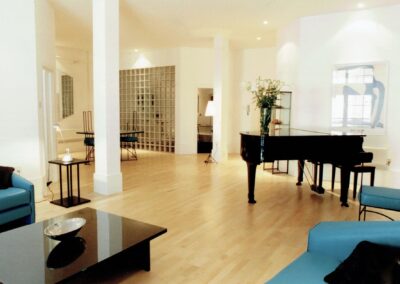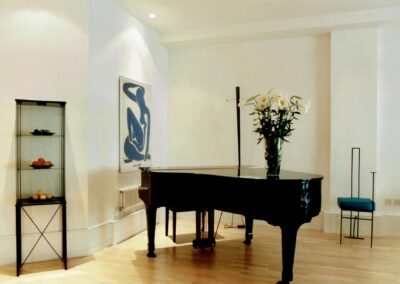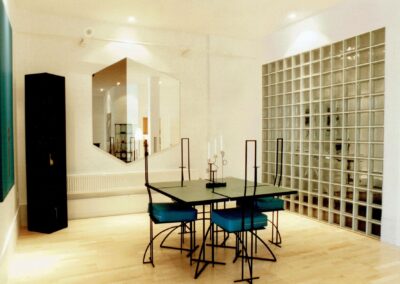2 Bedroom Show Flat in the Foundry, London
Category: Modern | Show Homes
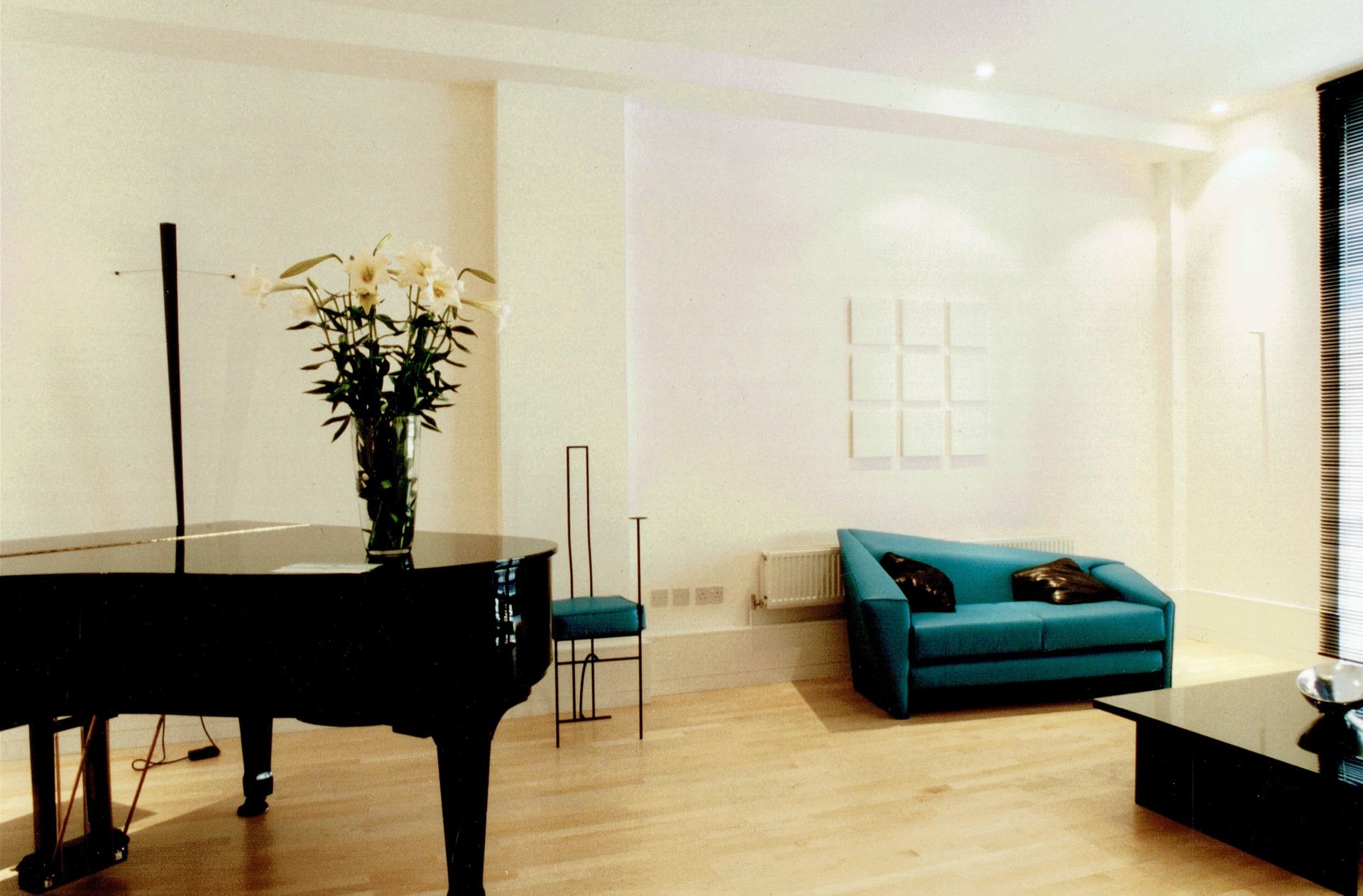
This Victorian Warehouse had been originally developed to sell twenty nine bare shell loft spaces for the purchasers to fit out themselves. They had planning permission for live/work occupancy and unfortunately the developer couldn’t sell them, so when my client took over the building, he decided to fit out twenty four of the flats, and leave just the four penthouses plus the original show flat on the ground floor to be sold as shells. I worked on the whole process of dividing up the eight different flat types repeated on 3 floors, including the lighting and electrical layouts etc. The developer then decided to have three show flats, so I worked on three different themes. The largest two bedroom flat, I designed quite minimally with quite a masculine feel and I suggested renting a black baby grand piano for six weeks and organised a pianist to play for the two day sales launch. As well as the flats, complete with all the fixtures and fittings, I designed all the common hallways including the selection of artwork and artefacts relating to the building’s Foundry history. I also replaced the front door to the building and designed a modern glass porch leading up to the entrance door.

