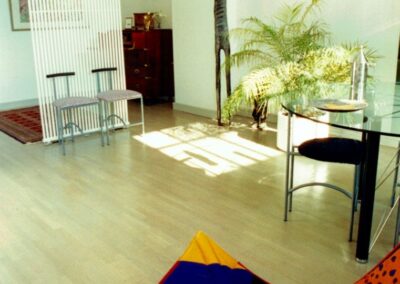Converted Warehouse In East London

I added another mezzanine at a higher level to the first one, so that it lined up with the lintel above the door to the garden and kept the main area seeming spacious as a result. I also installed a multi-column radiator to both give off heat and act as a divide between a foyer area and the main room.
To maintain this sense of light and spaciousness we painted all the walls and ceilings white – we needed 100 litres of white matt emulsion! I used grey stained timber on the ground floor and light grey carpet on the upper floor. To avoid clutter but still making the space a feasible work and live environment, I included a lot of built-in storage and book shelving.
To help make our spacious and quite minimal home comfortable, I designed two big relaxing sofas and some other bespoke furniture, and incorporated a baby grand piano, a Saporiti chair with Missoni fabric, plus a coffee table from B&B Italia. It was also a beautiful space to show Contemporary Art so good lighting was important too.






