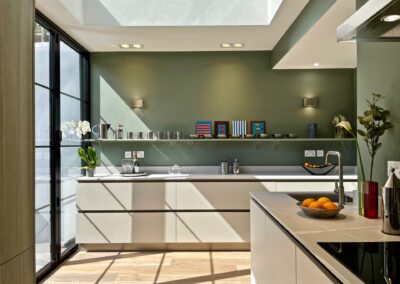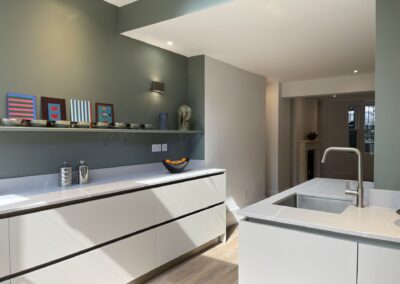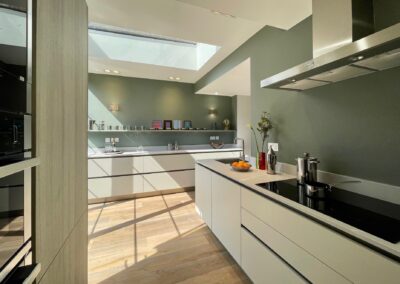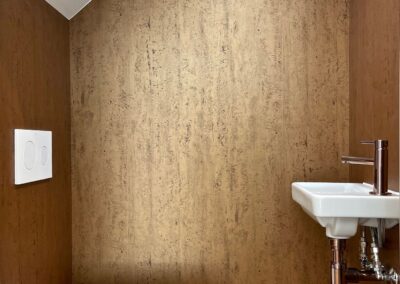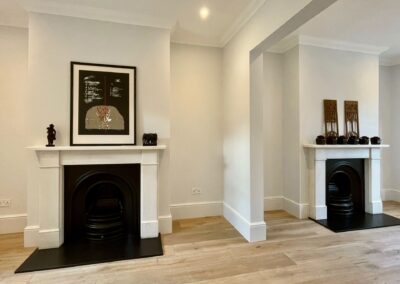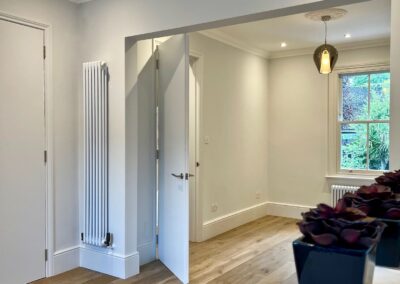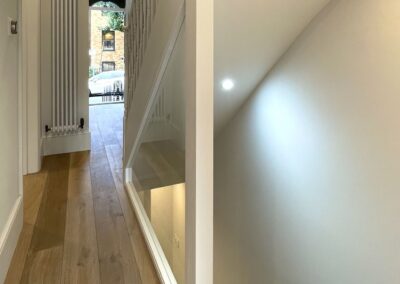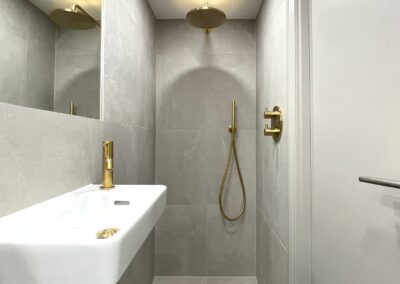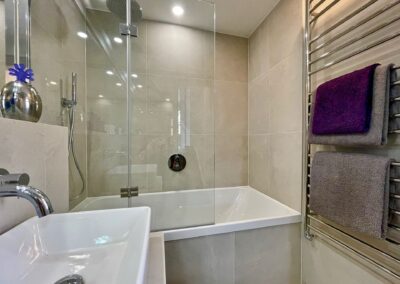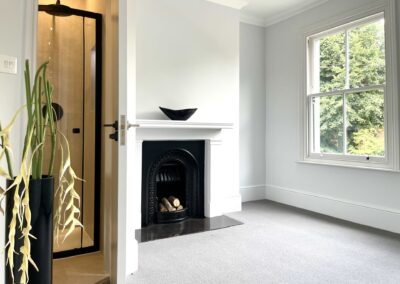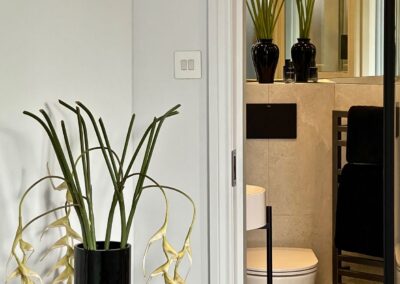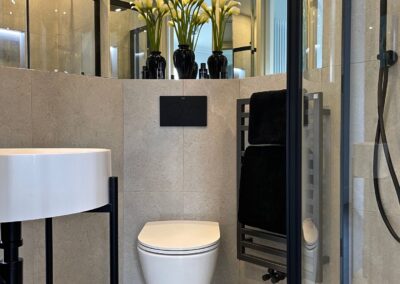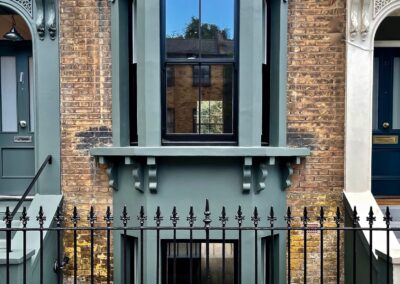Grade 2 Listed House in Bow
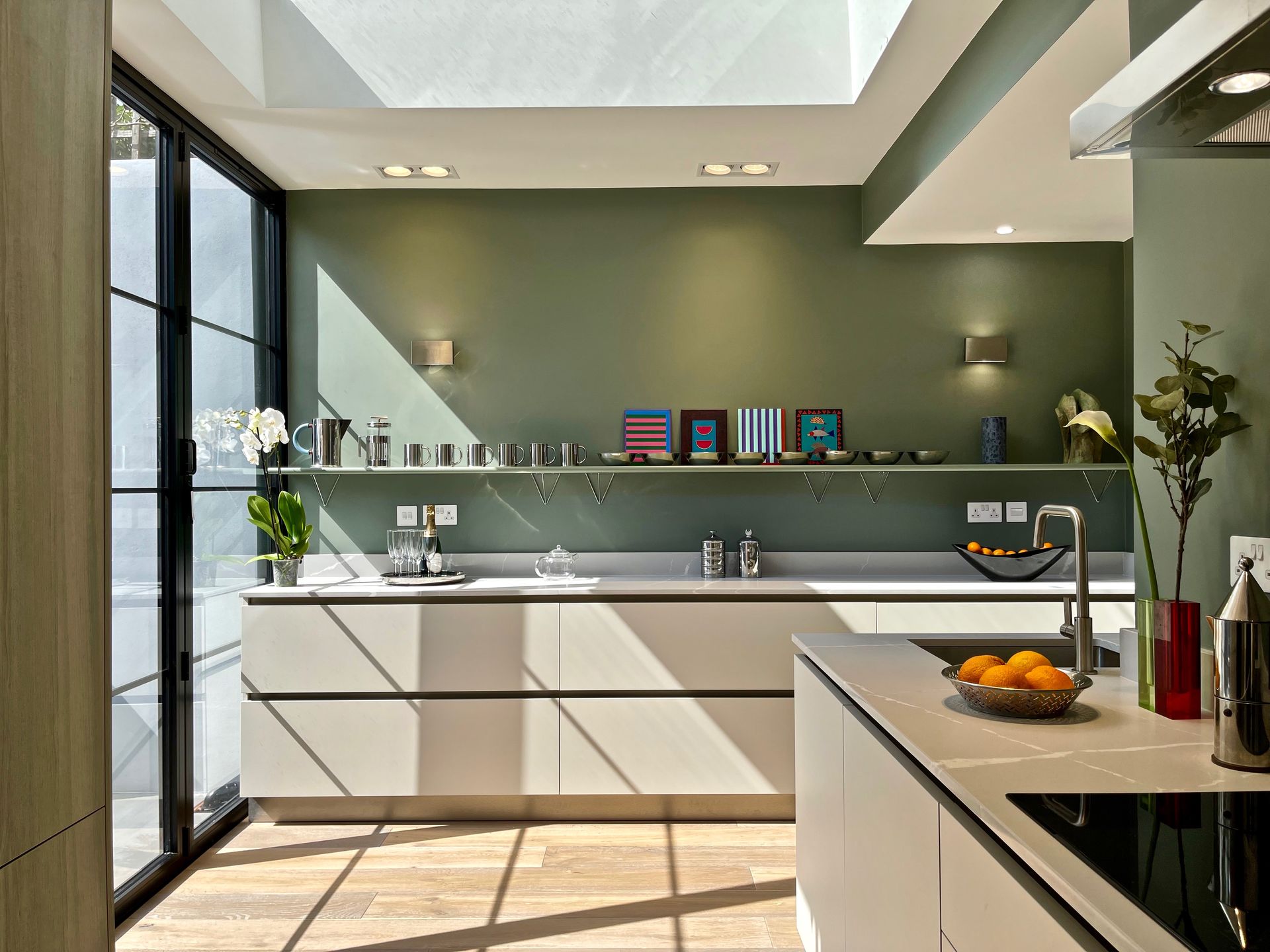
This 4 storey house in one of Bow’s conservation areas had been rented out for many years on a room by room basis so it was in quite a bad state. Respectful of the building’s heritage (and working with the planners) we wanted to blend its period features with high-end contemporary finishes and modern bathrooms. The original extension at the back, which housed the kitchen, was virtually falling down so we decided to condemn it completely by knocking it down and starting again. So the lower ground floor now houses an open plan kitchen/entertainment space including a WC hidden below a new staircase. Bi-fold doors now lead you out to a substantial patio area with stairs up to a landscaped south-facing garden. All the windows were replaced with curved-topped, double-glazed sash windows and all the internal doors were raised to a maximum height to create an extra feeling of space and light.
We found space for of a new state-of-the-art family bathroom between the ground and first floors, but because the footprint of the house isn’t that large we decided to allow the two bedrooms on each of the first and second floors share a very small Jack-and-Jill shower room enabling the four bedrooms to each have en-suite shower rooms.

