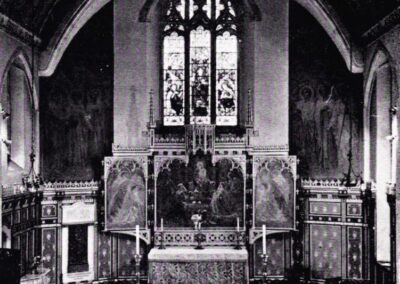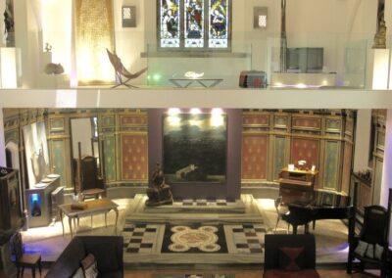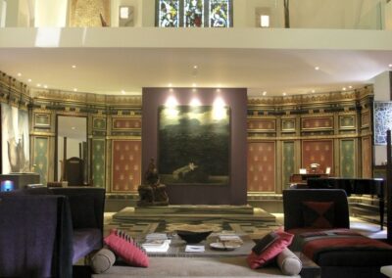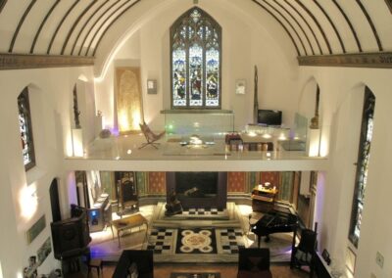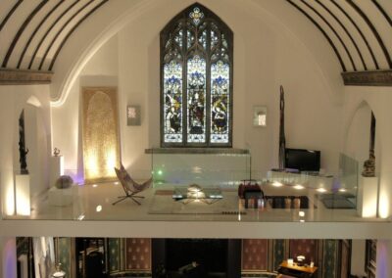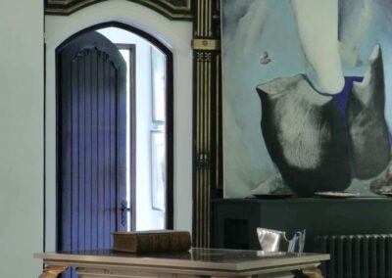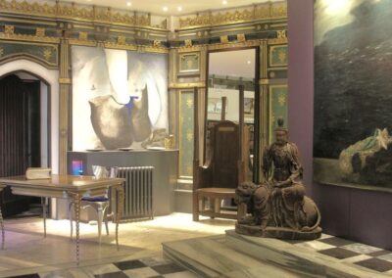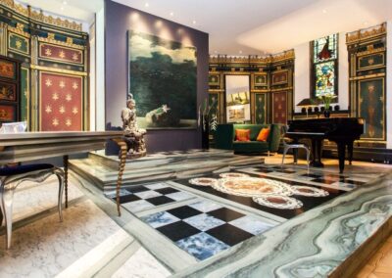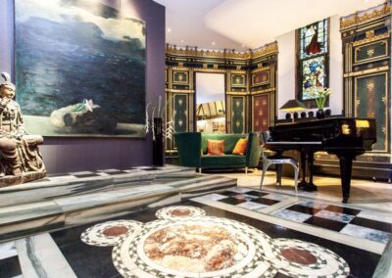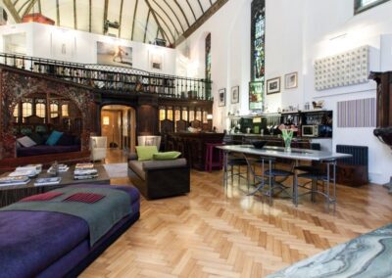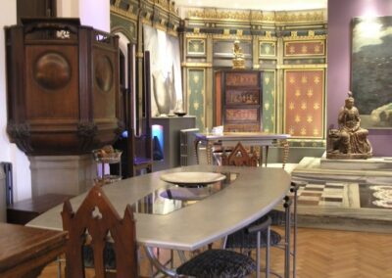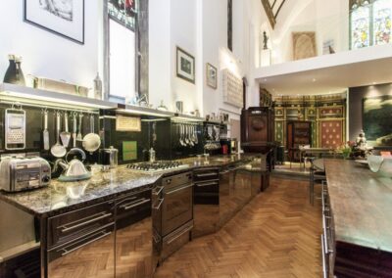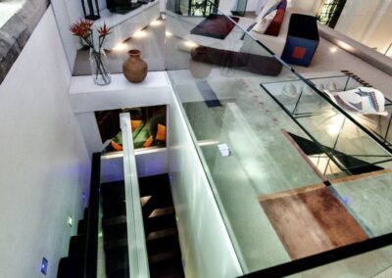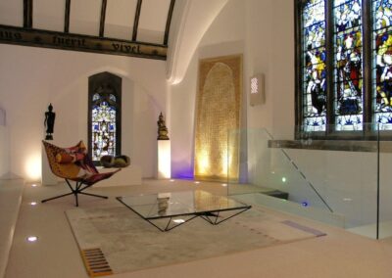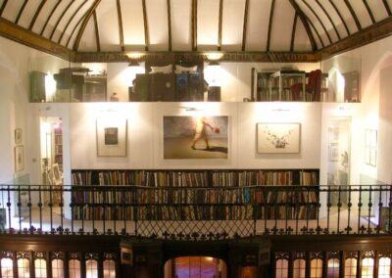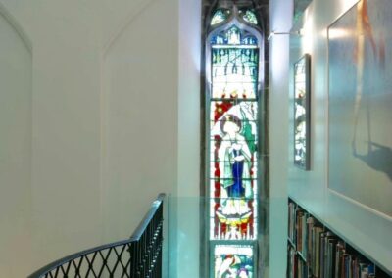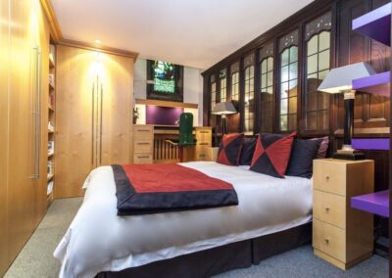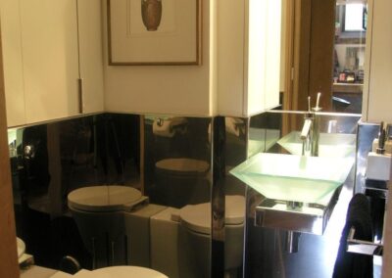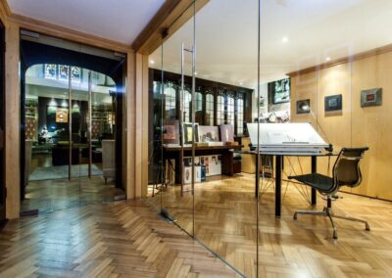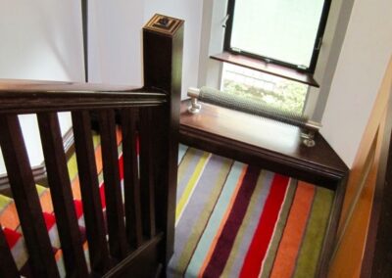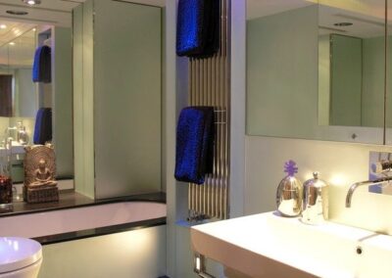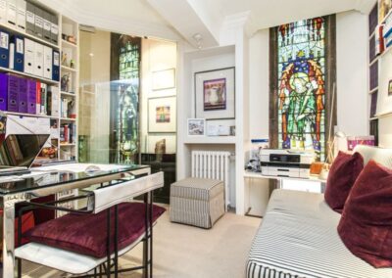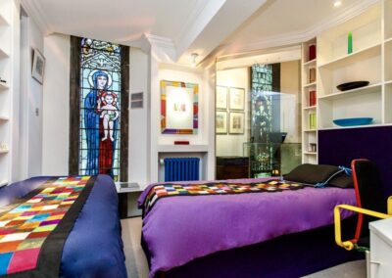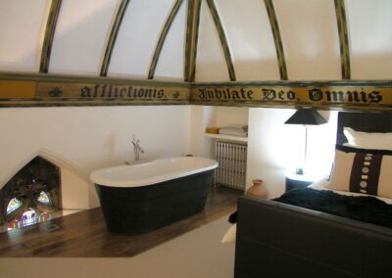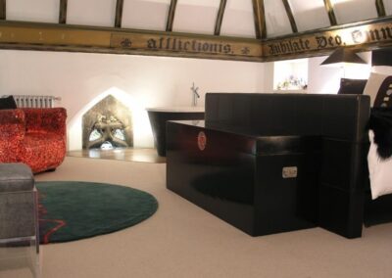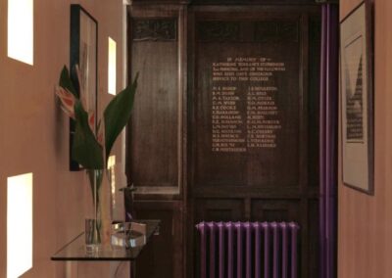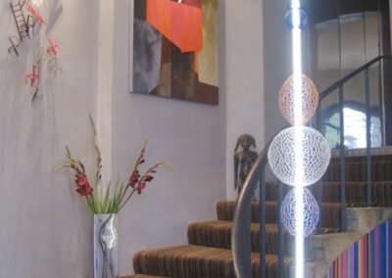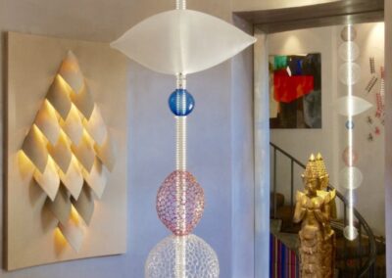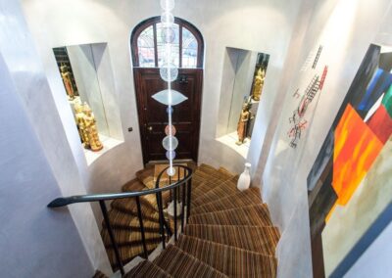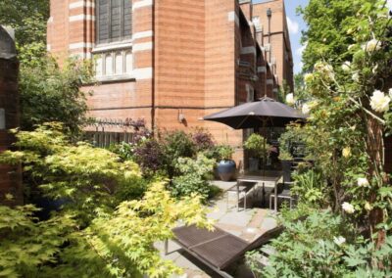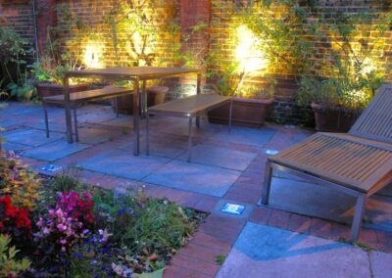Converted Chapel in Camberwell, London
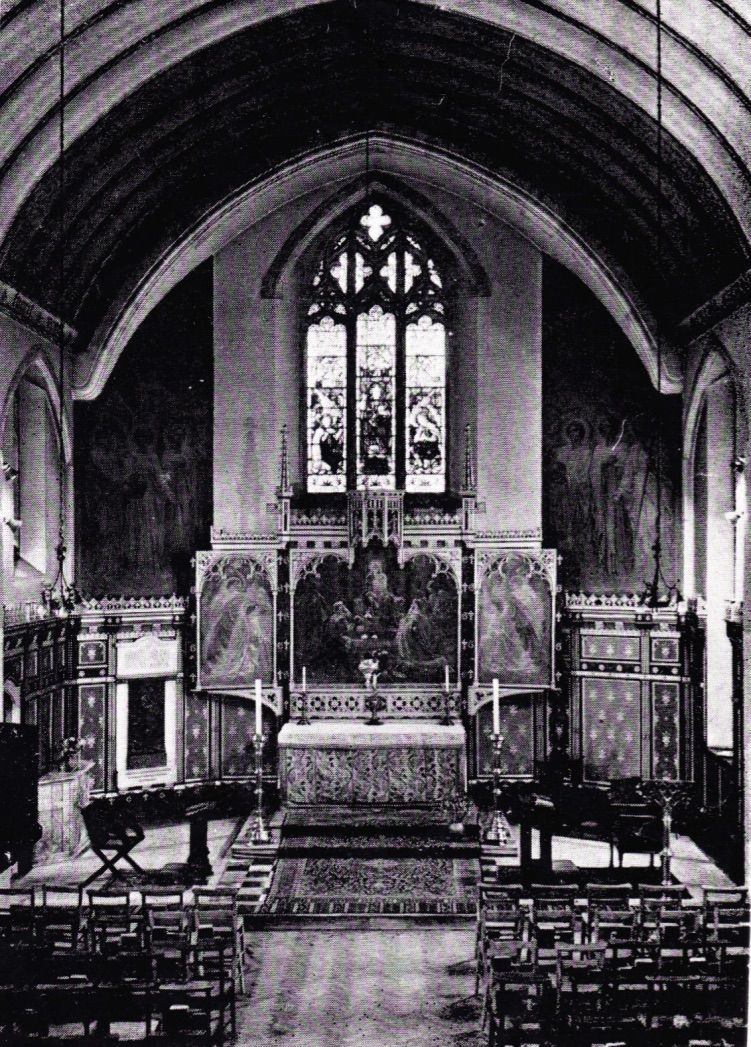
The previous owner had made a start on converting it, but with two children and my self working from home there were many questions to be answered. How to make the building a family home and work space, but yet still be viable as an historic interior? It was important not lose the sense of calm that this building with its beautiful proportions and stained glass windows had.
The stained glass windows did not let in a great deal of light, so I sanded the existing timber floor to make it lighter, and where I needed new timber panelling and doors I used maple which contrasted well with all the existing dark carved wood.
I added a mezzanine at the altar end, carefully placing the staircase to still reveal the ornate Marble floor. Upstairs on this mezzanine, carpet and a low slung sofa provide a contrast to the cool, hard surfaces below. An extra mezzanine at the other end (where the organ loft had been) allowed for a small bedroom, a study, a gallery library, a bathroom and a walk-in wardrobe. The space above this became the master bedroom incorporating a freestanding bath and the bespoke dark brown leather bed plus the Eileen Gray Coiffeuse help to make it grand but comfortable.
Special furniture by Mark Brazier Jones, tall bespoke sofas, a bespoke coffee table, a rug designed by myself, the baby grand piano, an eighteenth century Chinese carving all blend with the original chapel fittings to make a very sculptural but peaceful ambience. It also succeeds as a work environment with many good places to read, write or design. Throughout the chapel I created as much storage space as possible so, for example, many of the partitions between the new rooms are bookcases (my husband is a writer) or secret cupboards behind what looks like panelling.

