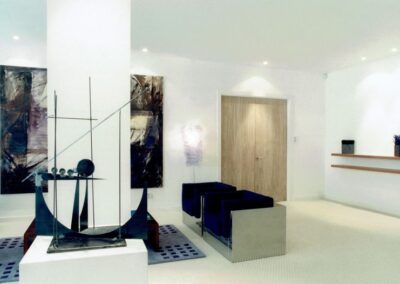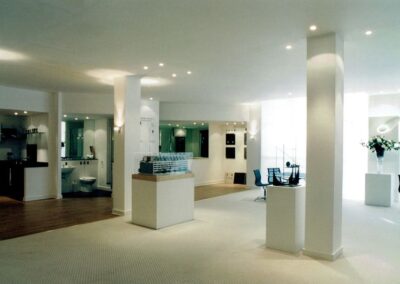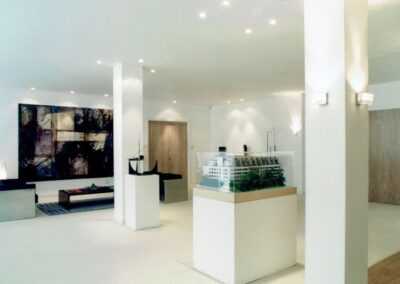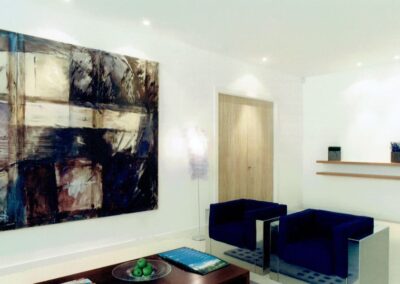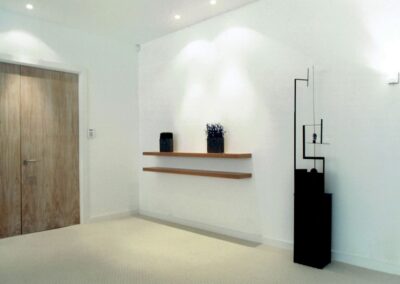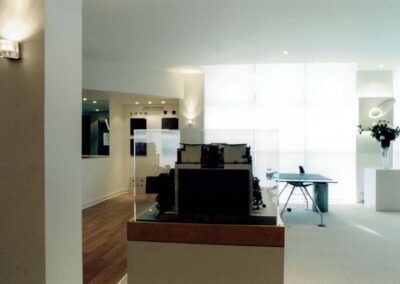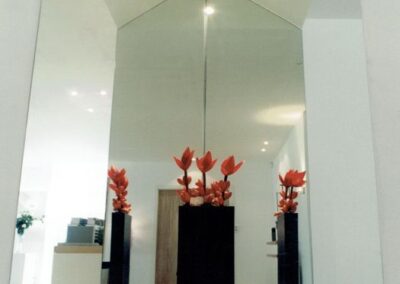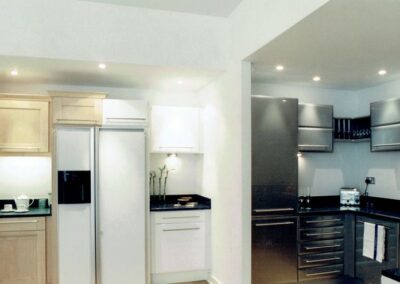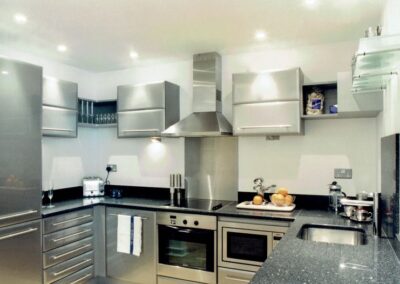Sales Area for Apartments above Hotel, Cardiff
Category: Marketing Suites for Housing Developments | Modern
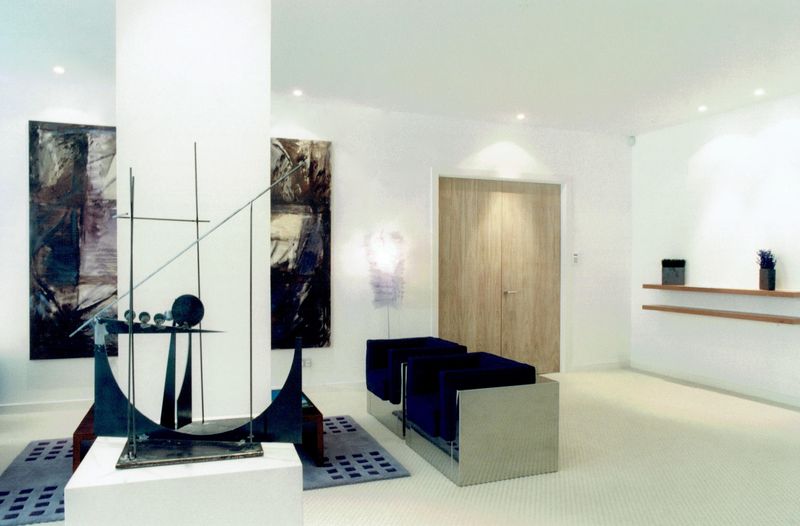
The old mid-Glamorgan county council building was converted into a hotel and three floors of apartments were added to the top of the existing building. Once the architects had created the apartment shells, I worked on the interior wall locations, plus the lighting, electrical and radiator positions. I specified all the interior finishes and fixtures and produced detailed drawings of two bathroom types, kitchens and fitted wardrobes etc.
They started marketing the apartments, prior to the three floors being built, so I was allocated a first floor space at one end of the building within which to create the marketing suite. My design included room sets for a bathroom, a shower room and a kitchen, plus a display area for showing the tile and kitchen finish choices.
The main space was then given over to two sales desks, a model of the building on a plinth and a comfortable seating area complete with a large commissioned abstract painting and sculptures.

