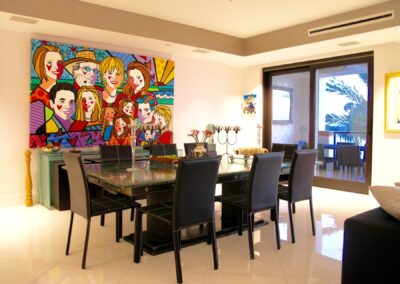Apartment In Fisher Island, Miami, USA

I had already worked on several jobs for this client in England so when he bought a bare shell, loft-style space in a paradise location he asked me to design it. Having left an apartment in Miami which I had designed with several guest bedrooms, the client and his wife decided that with this new apartment they would rather create a very large living/dining area with an open plan kitchen that would be suitable for entertaining.
This left enough space for just one children’s guest room with four built-in bunks and an en-suite bathroom so that their young grand children could stay.
I then designed a concealed, pull-down bed in the study for only two adult guests.
To complete the development, I designed a very large and elegant master bedroom with an en-suite bathroom leading through to a long and meandering-shaped dressing room behind the scenes.
I produced a complete drawing package for the builders to quote and build from and organised the manufacture of several bespoke items in the UK which couldn’t be made in the USA and organised shipment. Due to my distance from the job, I liaised with the contractors and the project manager etc. throughout the building process mainly by email and telephone, plus an element of conference calls.









































