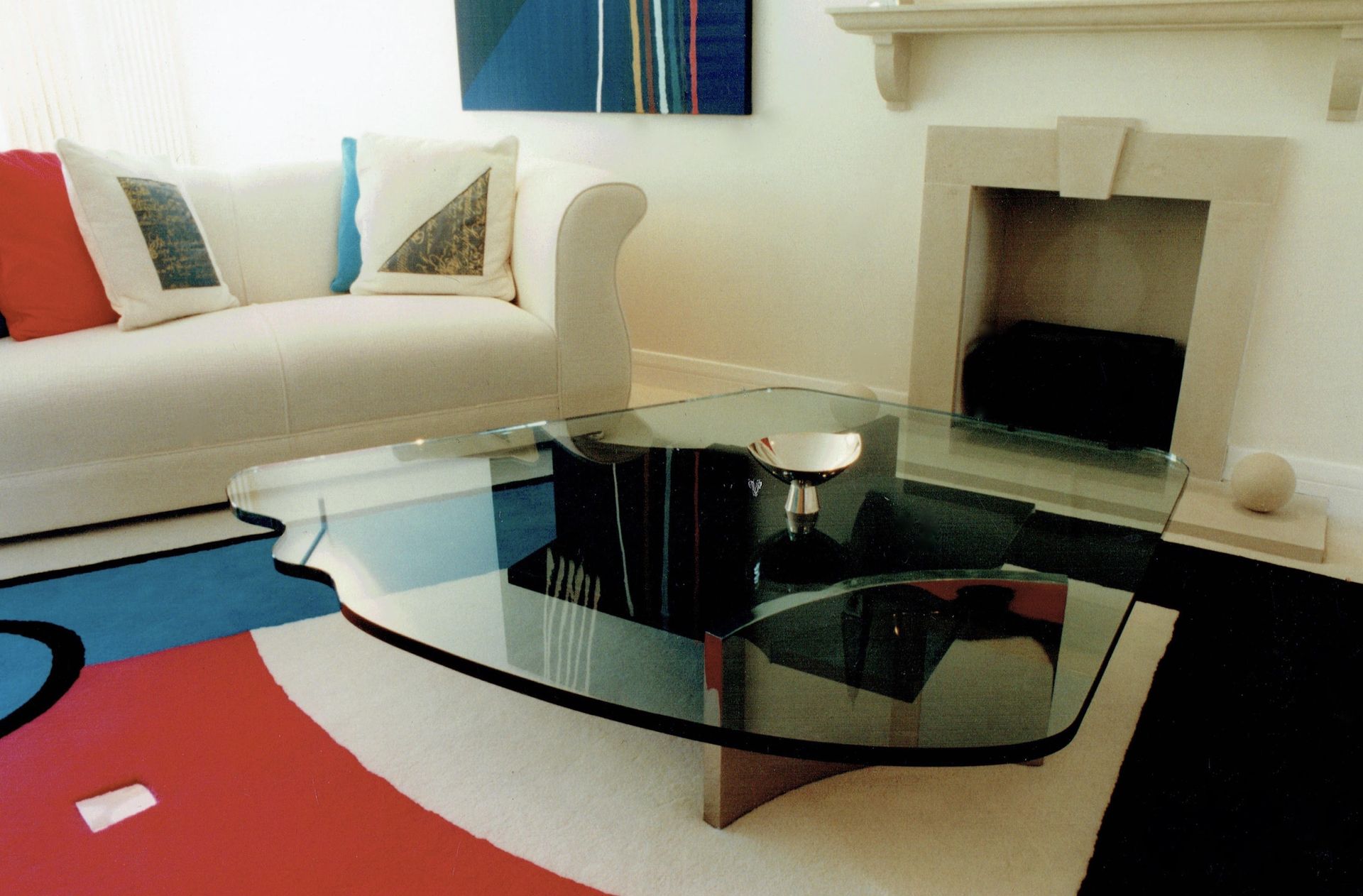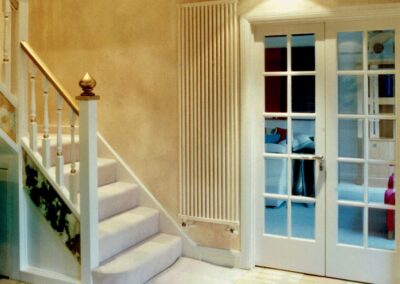House in Ham, Surrey

The starting point with the colour scheme was a bright magenta pink and a cyan blue which the client loved, so these were incorporated throughout the scheme including within one of the commissioned abstract paintings by Dillwyn Smith. The original rather oddly proportioned brick fireplace needed replacing, so I designed a new one in Portland stone, but because of the restrictive height of the existing flue, I added a stone shelf above it to create a mantelpiece at a more pleasing height.
The rest of the house continued in an opulent but modern style, apart from the master bedroom and en-suite bathroom, where the client wanted a more classically romantic feel.
This was achieved by using swathes of organza fabric over the bed, whilst the furniture and wardrobes etc. were painted ornately in the antique gold and dark purple colour of the fabrics. I then designed wall panelling for the bottom half of the en-suite bathroom wall, which was then painted in vertical stripes to imitate precisely the room’s dress curtain fabric.














